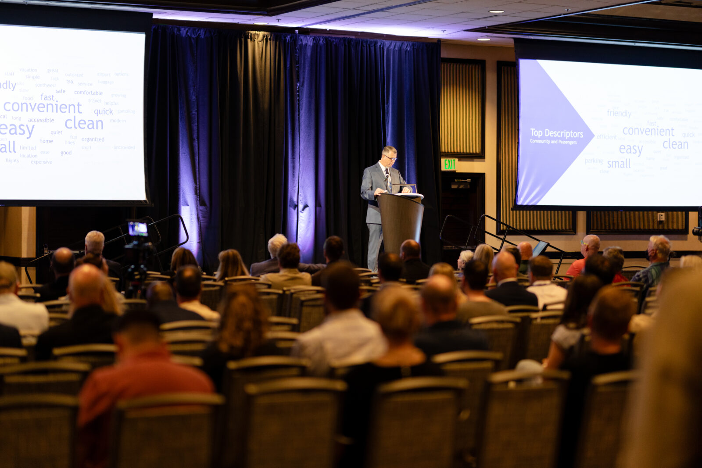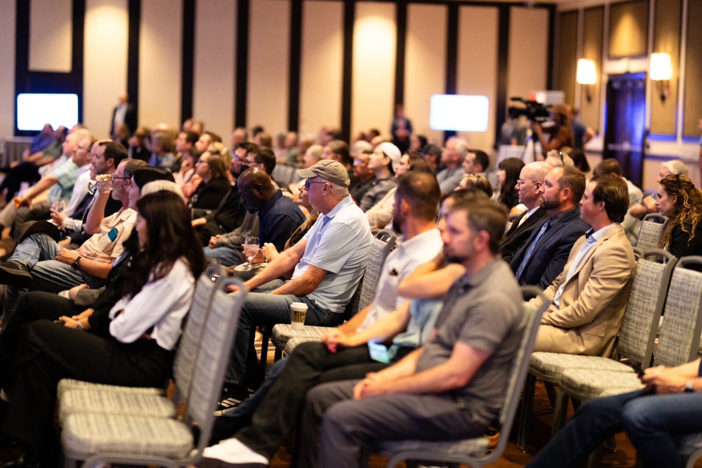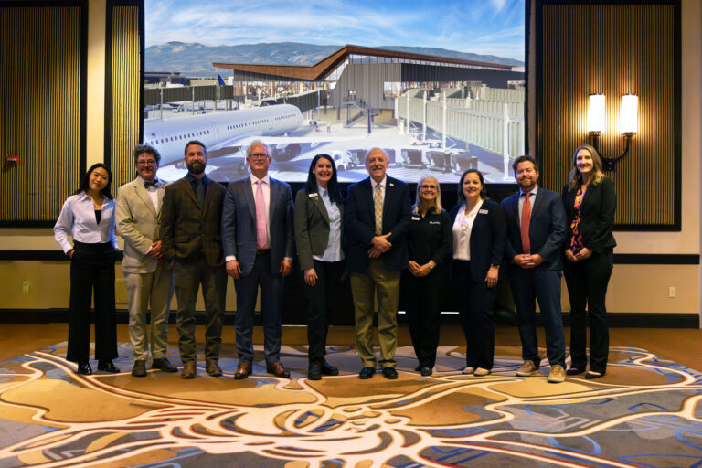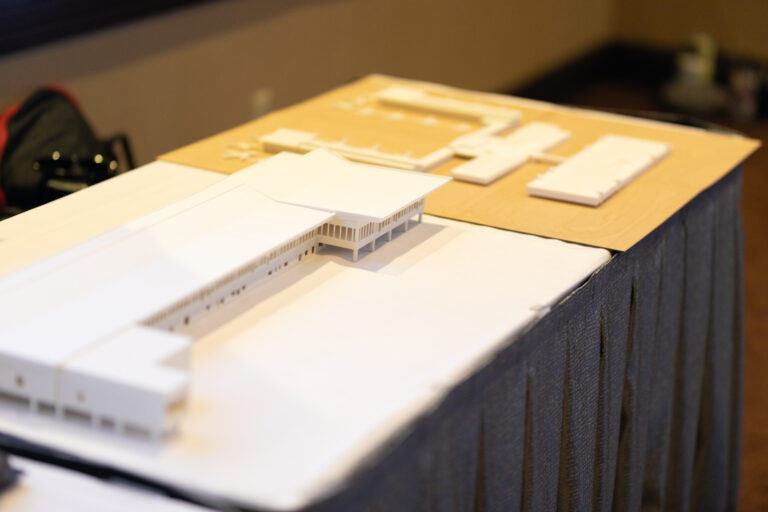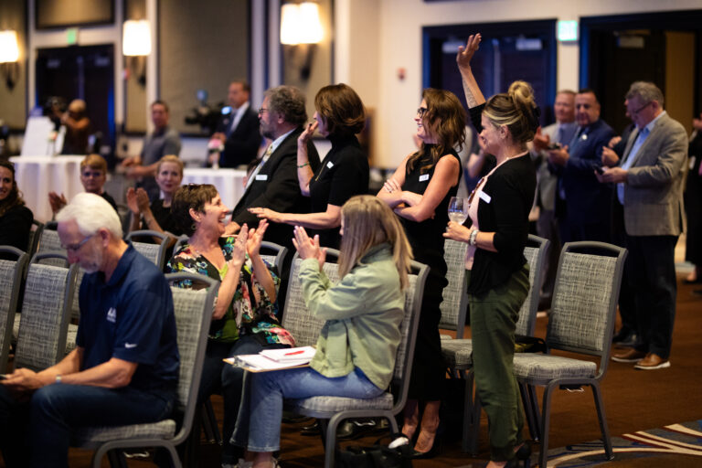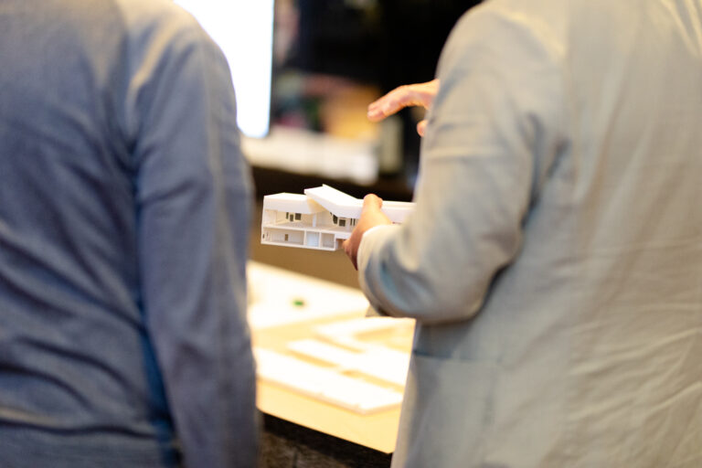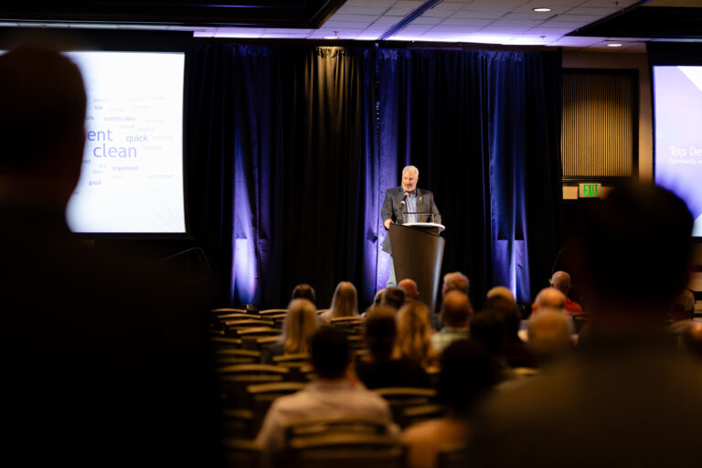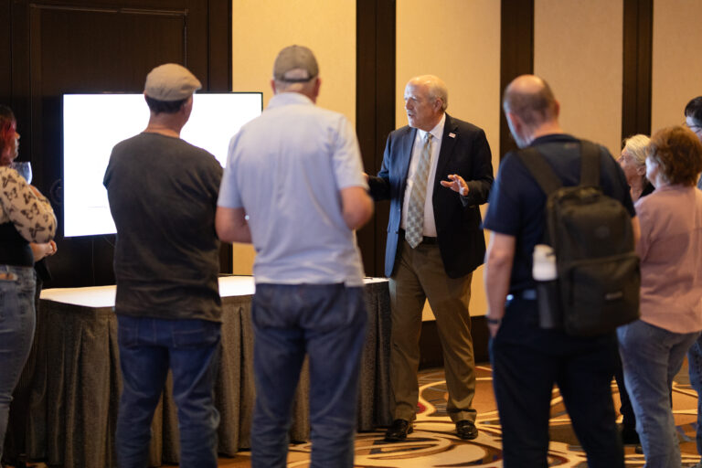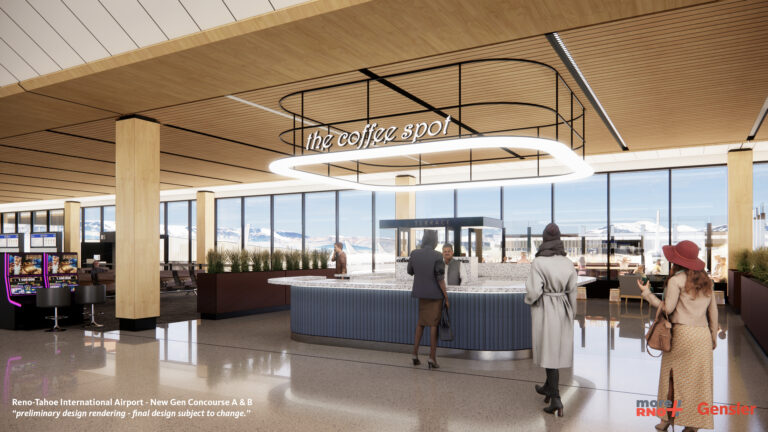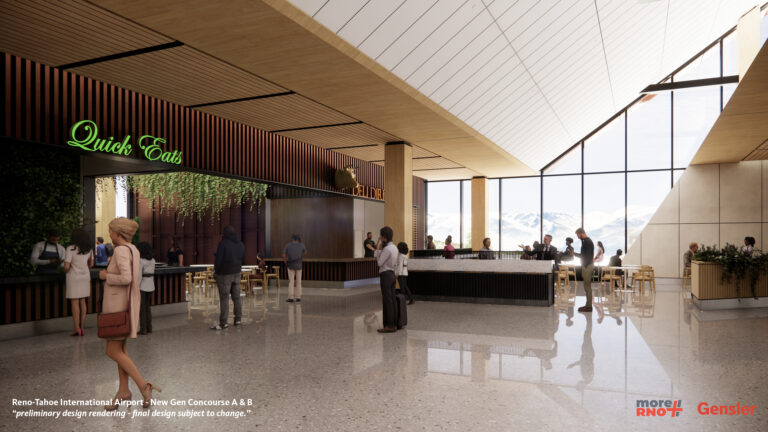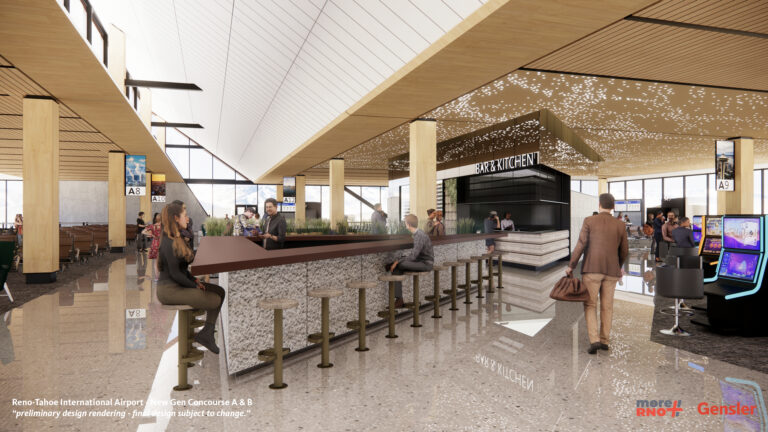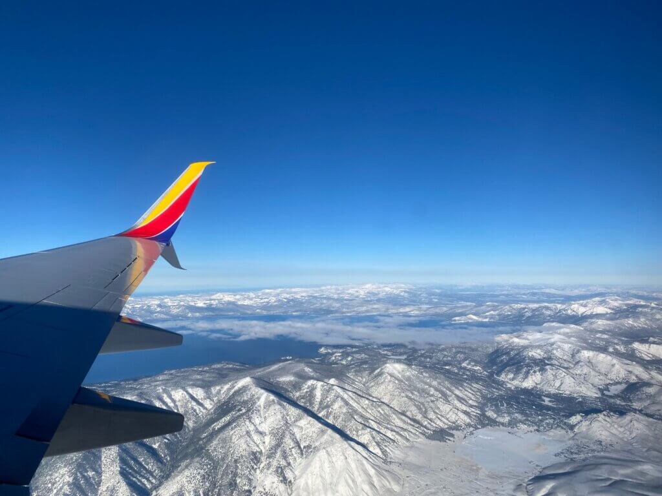A Virtual Look Inside
If you missed our community event on May 22, 2025, you can explore it here virtually. Take a closer look at what’s ahead for the new A and B Concourses, also known as “New Gen A&B,” and see how community input continues to shape the future of RNO. You can also visit our concourses project page for more details.
We had a great turnout with thoughtful questions, ideas and meaningful conversations about the future of our airport. Thank you to everyone who joined us and shared what matters to you most.
(Watch time: 1:10 minutes)
Whether you’re just starting to explore or digging deeper, we invite you to watch the videos below. Start with the main presentation, then explore each breakout session. When you’re ready, please fill out our feedback form. We’ve curated a few questions to help us better understand what travelers need today and tomorrow. Your additional input at this 75 percent design milestone helps ensure the final project reflects the spirit of our region and community.
Page Navigation
Main Presentation
Hear from Reno-Tahoe Airport Authority President and CEO Daren Griffin as he shares how the community shaped the vision for the new A and B Concourses. In early surveys, nearly half of participants used the word “more” when describing what they wanted from the airport’s future: more natural light, more amenities, more food and beverage options, more of what they already loved about RNO. This project honors that feedback while preserving the ease and convenience travelers value. This recap video outlines how the new design reflects the unique character of our region and what’s next in the construction process.
Opening remarks were provided by local leaders including Sparks Mayor Ed Lawson, Washoe County Commissioner Chair Alexis Hill and Reno Mayor Hillary Schieve, who shared their support for the transformation as northern Nevada experiences rapid growth across business, residential and tourism sectors.
Watch time: 37:32 minutes
Event Breakout Sessions
1. Accessibility and Inclusive Design
We are committed to going beyond compliance to create inclusive spaces for all. In addition to meeting ADA airport design standards, the new concourses will feature amenities aimed for ease of use and movement for all abilities. The new concourses will feature 24 fully accessible boarding bridges and level transitions, nursing rooms, family restrooms, baby changing and adult changing rooms and pet relief stations on each concourse, while prioritizing clear wayfinding, ease of movement and intuitive concourse design.
Watch time: 4:54 minutes
-
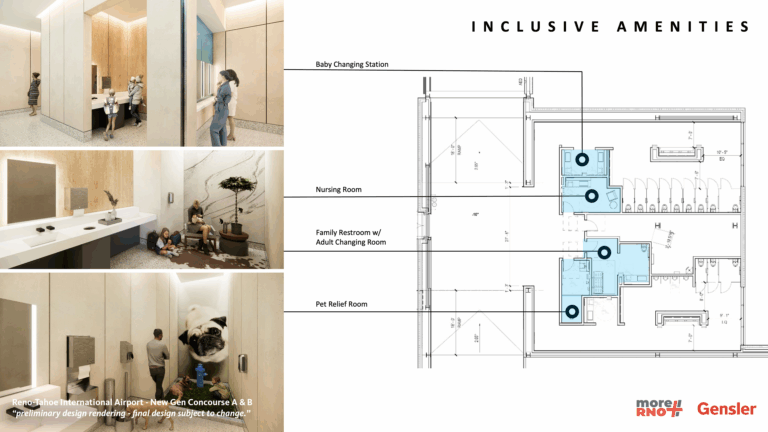
Inclusive Amenities
New spaces and amenities to help families and travelers of all abilities
-

Accessible Spaces
Touchless restroom experiences and more room within stalls allows for better ease of use
2. Arts at the Airport Program
Through the Arts at the Airport program, we’re dedicating at least 1 percent of design and construction costs for capital improvement projects in public areas, such as the new concourses, to permanent public art.
In addition to this investment, the program supports rotating local art in the depARTures Gallery on the C Concourse Connector, which will be reimagined in the new design, as well as live performances throughout the terminal. Artist opportunities will be announced soon, tied to each project milestone.
Watch time: 10:48 minutes
-
$2 Million+ Public Art Budget
Made up of a minimum 1% of design and construction costs of capital improvement projects
-
15+ Potential Art Locations
Throughout the new A and B Concourses including restrooms, eating areas, gates, walkways and more
-
Artwork Types
Interactive
Sculptural
Performance
Wall-based
Ceiling Artwork
Floor Artwork -
Artwork Goal
Create a “wow” moment, reflect the region, enliven spaces with art and enhance the traveler experience throughout the journey
3. Concessions Program
With the new concourses comes a significantly larger and more robust concessions program. From food and beverage to retail and gaming, the concourses have been reimagined with community input. Throughout our Best Bites and Brands Campaign, we’ve listened to what you want to see at RNO and we’re still collecting feedback. If you are interested in bringing your business to the airport, we’d love to hear from you.
Watch time: 6:19 minutes
4. Concourse Interiors and Exteriors
As shown in the main presentation, elements of the Reno-Tahoe region are woven throughout the design to bring passengers along a journey through northern Nevada. From textures including weathered steel and corrugated metal, to finishes in masonry and wood, the “Modern Mountain” design brings a sense of place to every step throughout the concourses. These materials are meant to inspire visitors and feel like home to our community.
Watch time: 5:35 minutes
Reno-Tahoe Inspiration
The natural beauty and character of our region inspired every aspect of the new concourse design. Local colors, materials and textures will create a stronger sense of place, making RNO feel even more comfortable and welcoming for travelers.
-
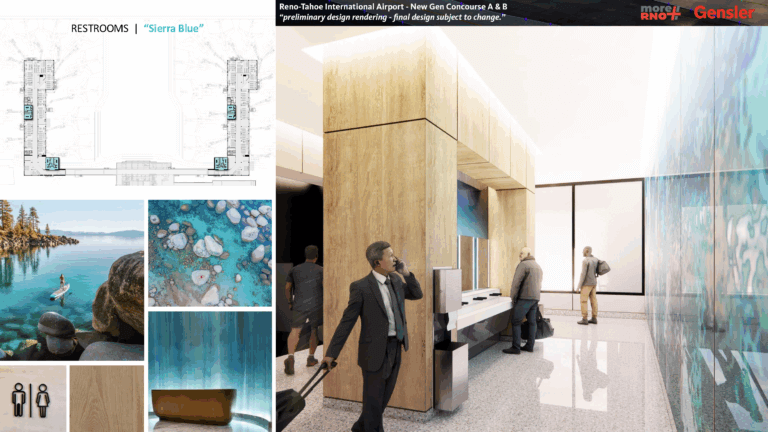
“Sierra Blue”
A nod to Lake Tahoe’s clear blue waters is found in restroom color palettes
-
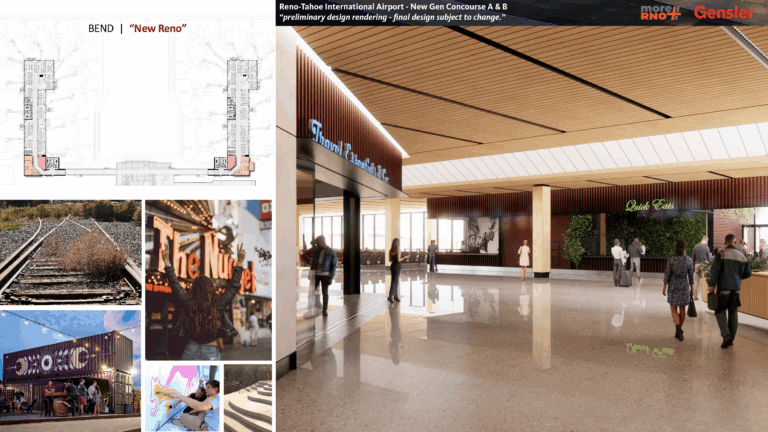
-
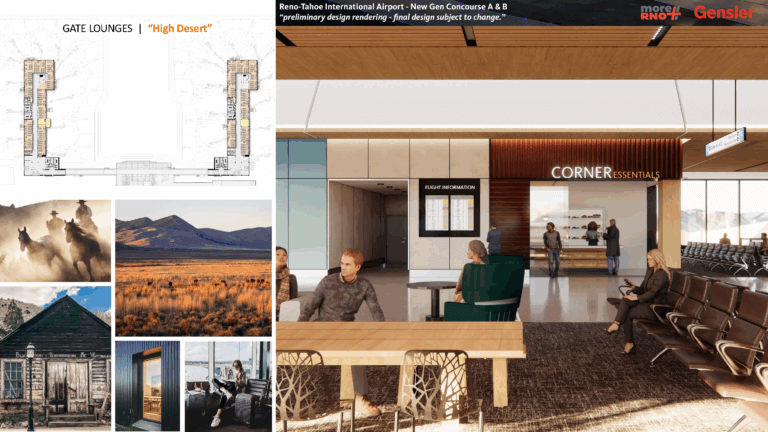
-
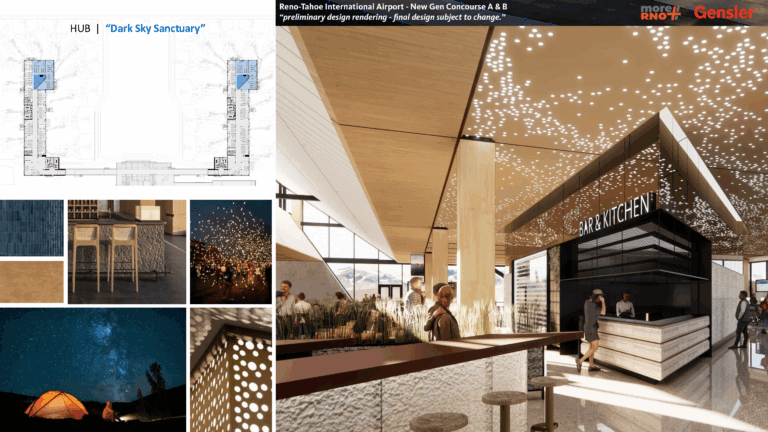
“Dark Sky Sanctuary”
A cosmic finish at concourse hubs reflect Nevada’s famous night skies
5. Passenger and Employee Experience
This breakout session from the New A and B Concourse Community Event outlines how gate closures and consolidations will be phased during construction. The first changes begin with the south-facing gates on the current B Concourse as work starts on the new A Concourse. The process will repeat as each phase is completed.
Signage will be updated throughout the terminal, but we recommend arriving early, as your usual gate may be relocated.
Watch time: 4:34 minutes
-
Gate Reductions & Consolidations
Gate assignments will change often throughout the project to account for construction needs
-
Gate Flexibility & Technology
Our common use technology transition allows airlines to use any gate and counter available
-
Temporary Walkout Gates
Ground-level enclosed ramps and portable passenger walkways will be in use for certain gates
-
Construction Walls & Signage
New construction walls and signage will help guide passengers through the terminal
6. MoreRNO Program
This session included a review of other projects within the MoreRNO Infrastructure Program. Most notably, this session outlined the upcoming Ground Transportation Center. To learn more about this project and others, visit the MoreRNO Program page.
Watch time: 5:31 minutes
We want your feedback.
Please take a moment to complete our event feedback form. Each breakout session includes a few short questions to help us better understand your priorities and experiences. The full survey should take about 15 minutes to complete.
